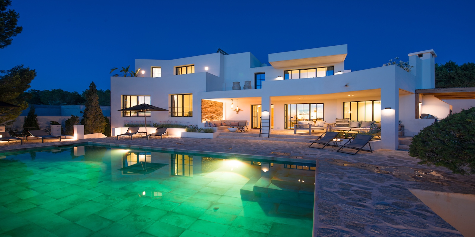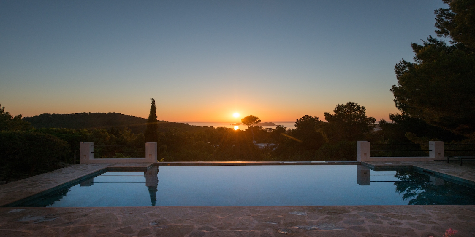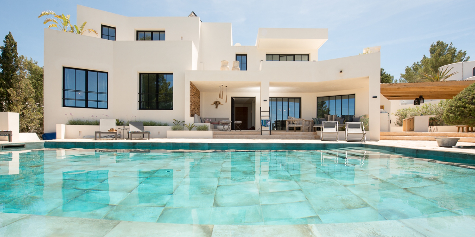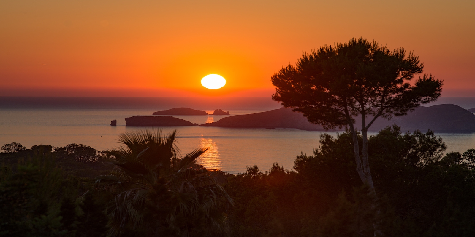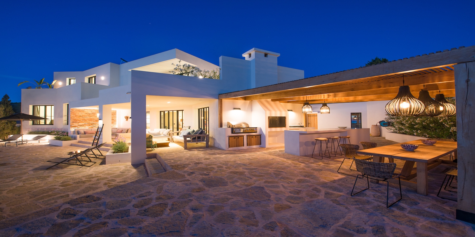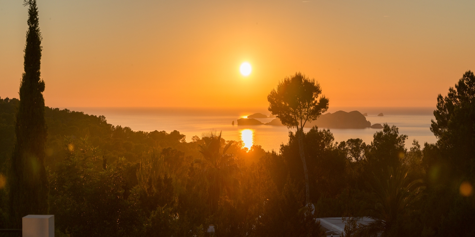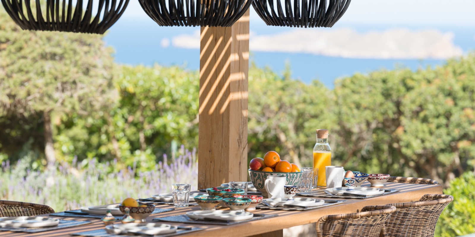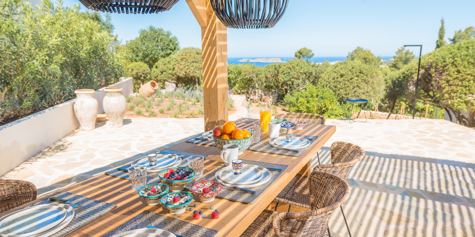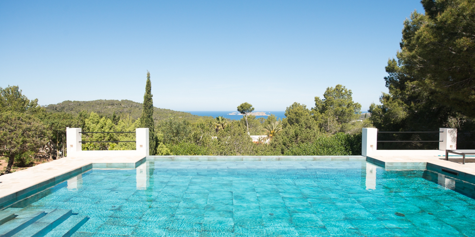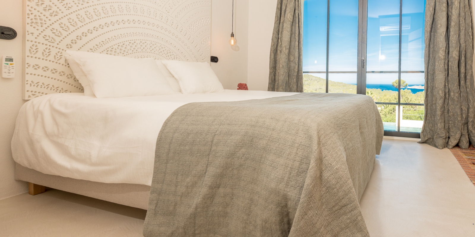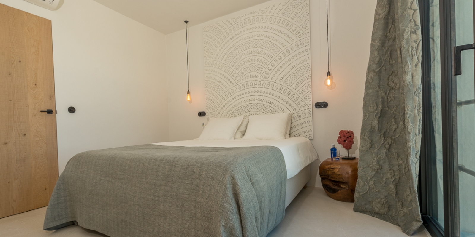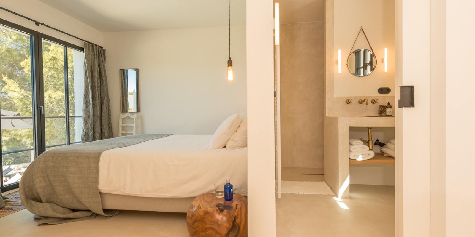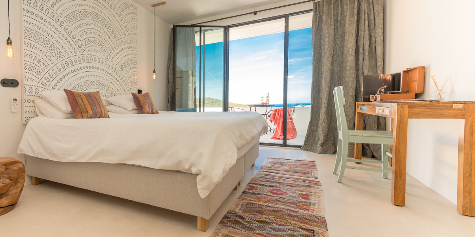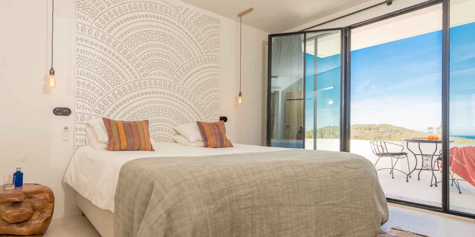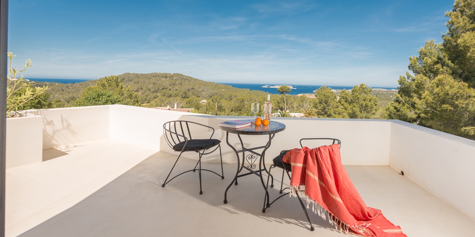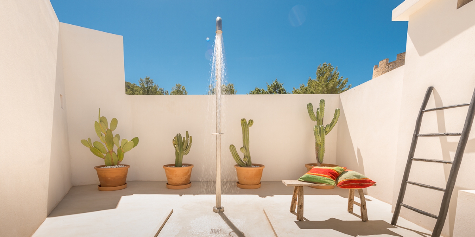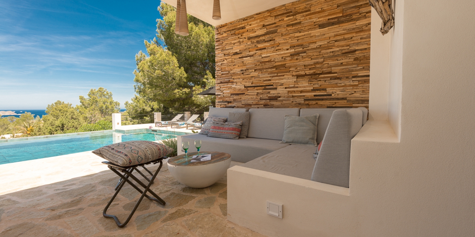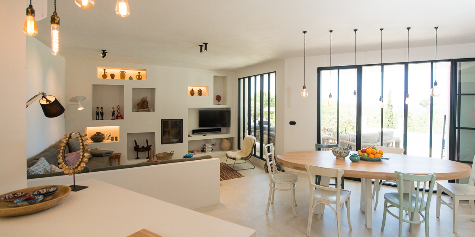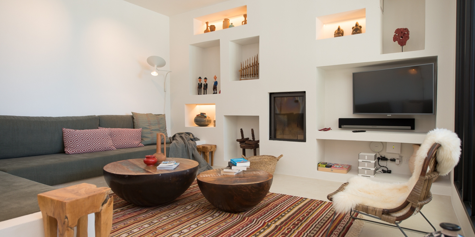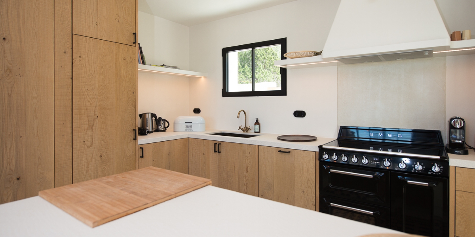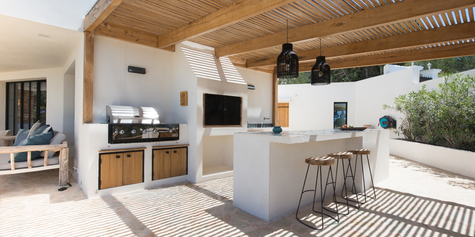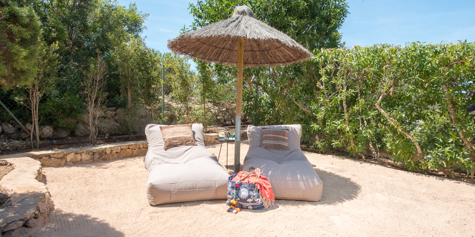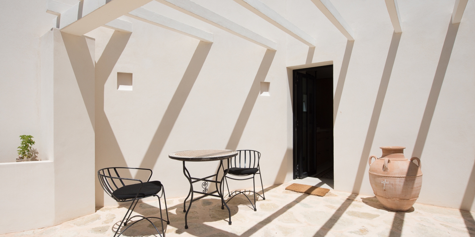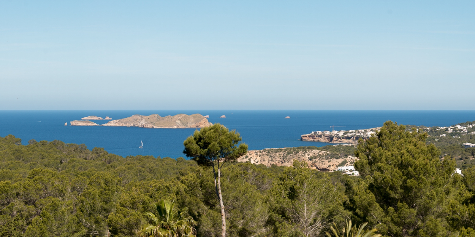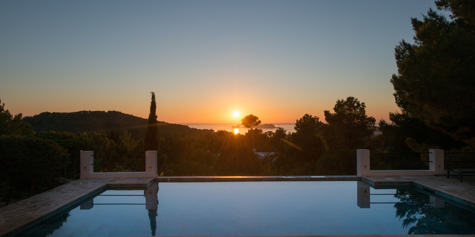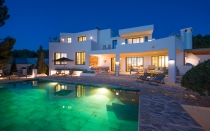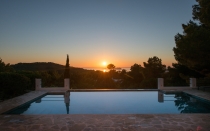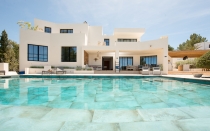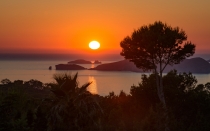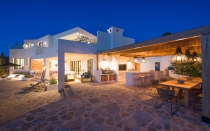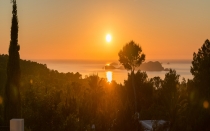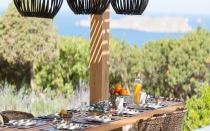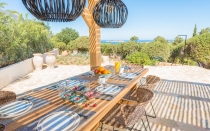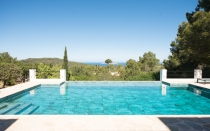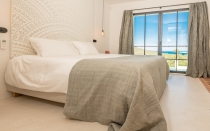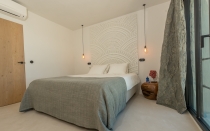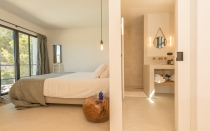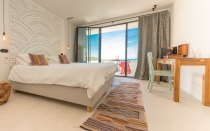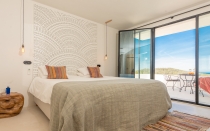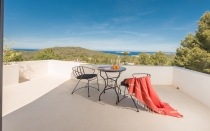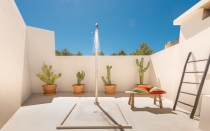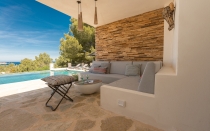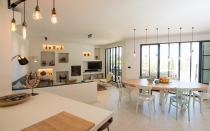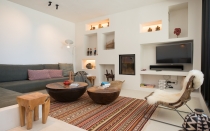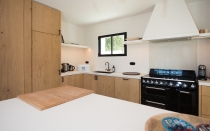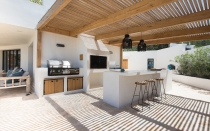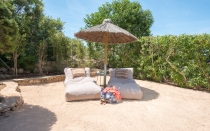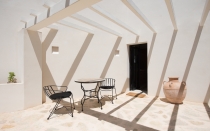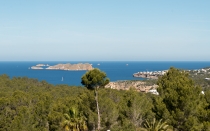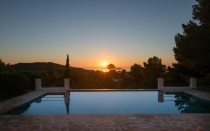Villa Destiny
I'am interesado
Trabajar con nosotros es una empresa creativa. Dependemos en gran medida de la colaboración y el trabajo en equipo.
This recently renovated villa, for sale with Ibiza Lodges, is located a short distance from the beautiful beach called Cala Tarida. In 2016, this property was completely renovated and transformed into a beautiful home for at least ten people. On the map of Ibiza, the location positions itself in the southwest in the village of Sant Josep. This place is known for its authentic and pleasant tranquility. The area offers the traditional charm partly due to the green mountain landscape. Because the property is high on a hill, you have a beautiful view over the Mediterranean Sea. Although the area has become very popular with many first-time visitors, it still retains the traditional beauty of Ibiza. As a result, old and new are perfectly intertwined. The sun also sets on this side of the island, so you can enjoy a breathtaking fairytale every evening from one of the terraces. At only half an hour's drive you are already in Ibiza Town where you can enjoy the liveliness and fun of the city.
The villa
This beautiful villa exudes peace, space and luxury. It is clear from everything that this place has been furnished with a lot of attention and expertise. Upon entering, the wooden kitchen diner immediately catches the eye. The timeless color white in combination with original wooden elements has been chosen for the kitchen. Adjacent is a nice bar where you can enjoy various refreshments. The built-in appliances in the kitchen are only of high quality, while the stove is from top brand SMEG. The living and dining area is located adjacent. You can take a seat at the oval table to eat indoors. The corner sofa serves as an ideal place to relax while enjoying the fireplace. In total, this residence facilitates five bedrooms with adjoining bathroom with walk-in shower. Optionally, two bedrooms could be used as a guest house. The master bedroom has a separate, spacious balcony including a beautiful outdoor shower. Light, white colors have been used throughout the villa, combined with industrial accents, which ensures a modern and friendly atmosphere in the whole house. Finally, the house is equipped with an Osmosis system, which means that there is less chalk in the water and is therefore softer.
The outdoor spaces
The literal and figurative centerpiece of the outdoor spaces is clearly the regal swimming pool. The large, turquoise natural tiles in the basin immediately invite you to take a refreshing dip. Afterwards you can relax on one of the many sunbeds around. Various lounge areas have been created on both sides next to the main entrance of the house. Here you can fully enjoy the shade with a magnificent view over the mountains. At the very back, a sheltered relaxation area has been created. Two large seat cushions under a thatched parasol can serve as an ideal calm down place with some extra privacy. To complete the outdoor space, there is also a spacious outdoor kitchen with large dining table. This is beautifully covered with wooden, narrow beams so that you can enjoy meals in the shade, but still fully experience the outdoor feeling. There is a professional barbecue as well as a substantial outdoor bar.

