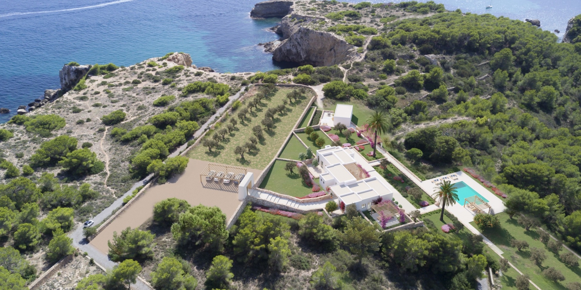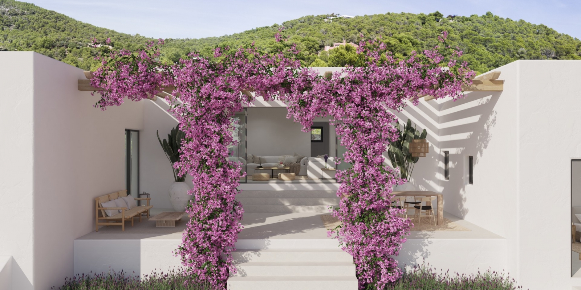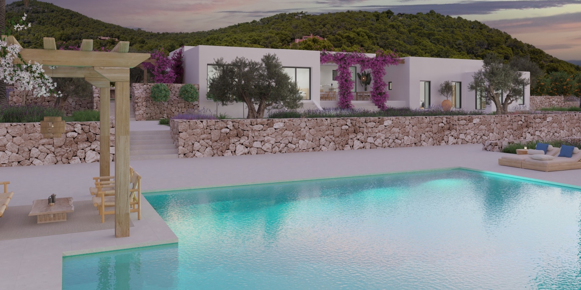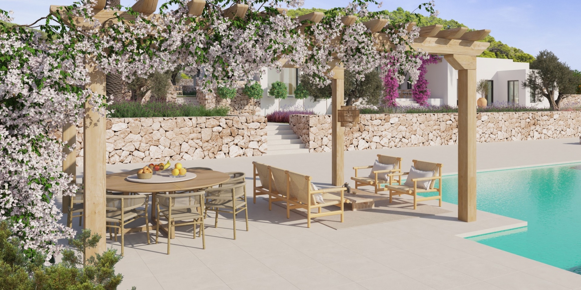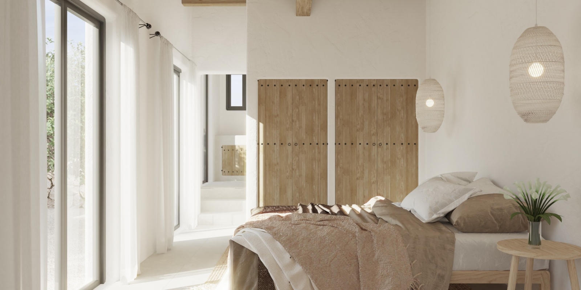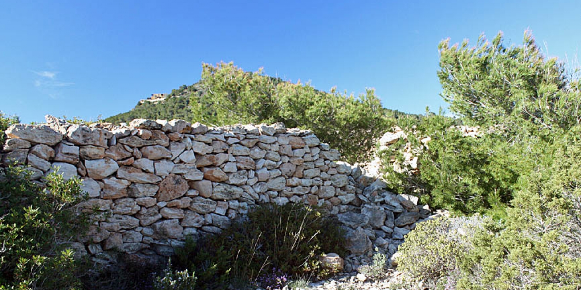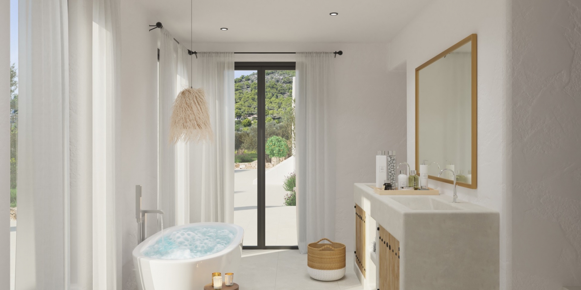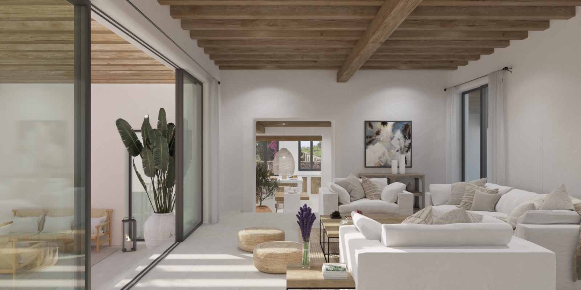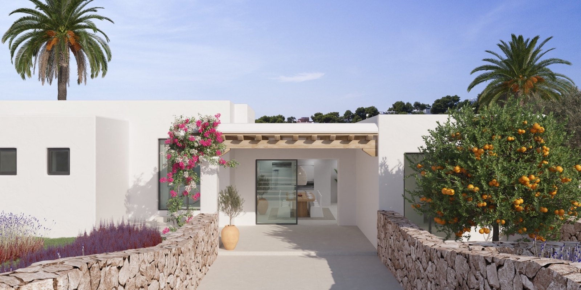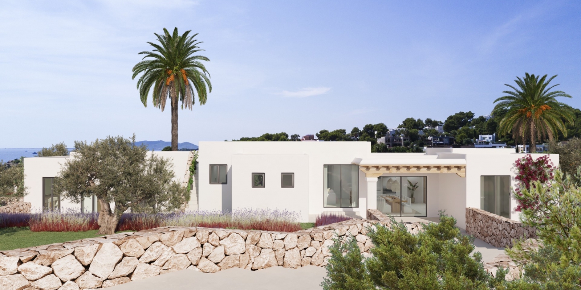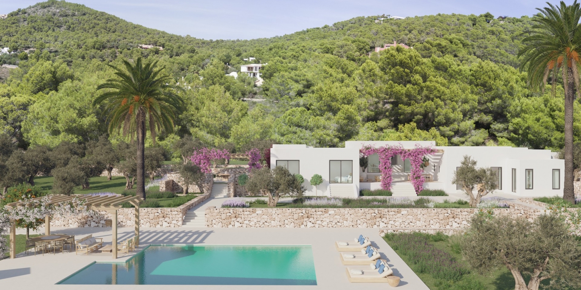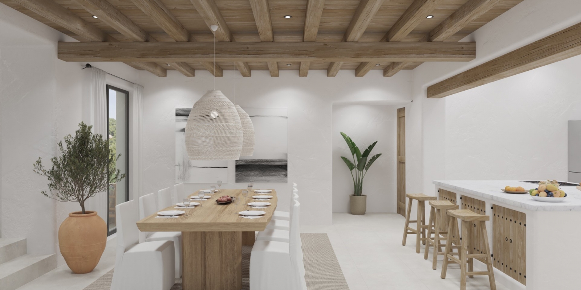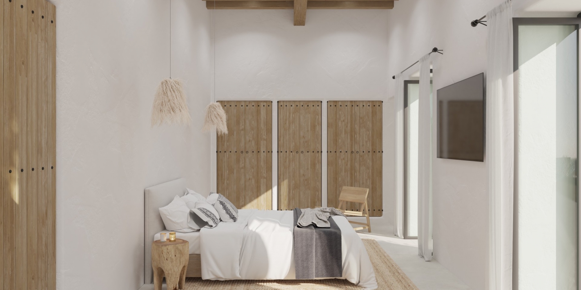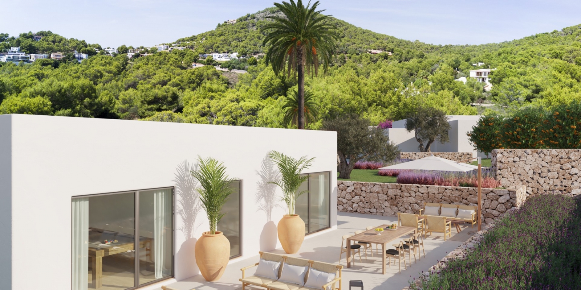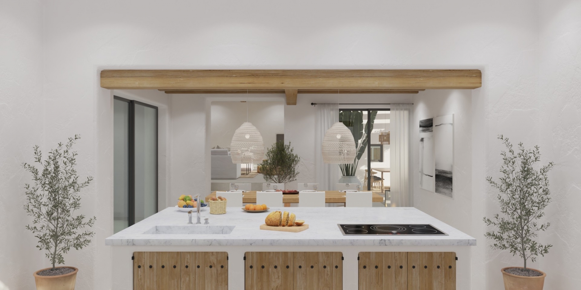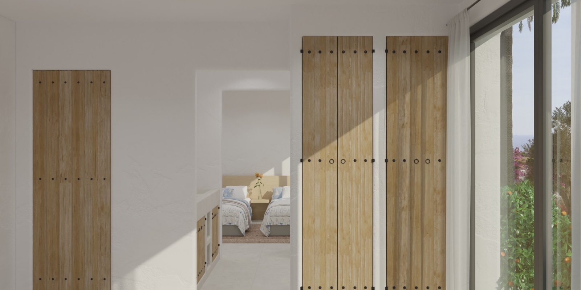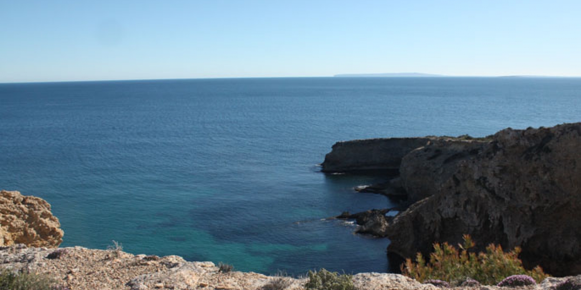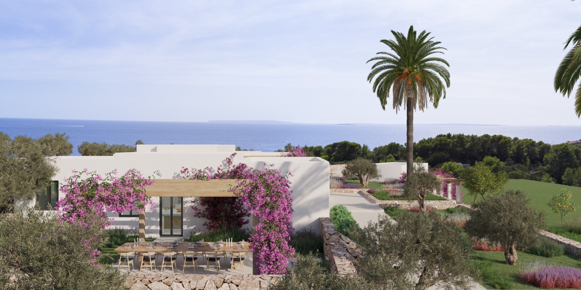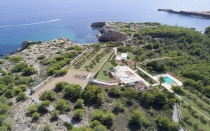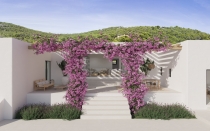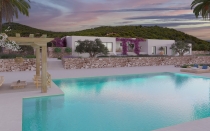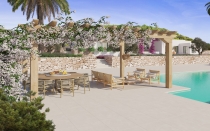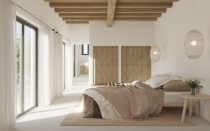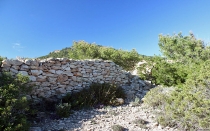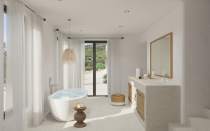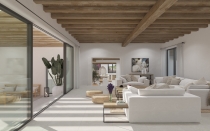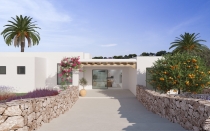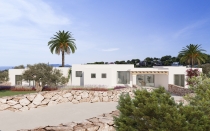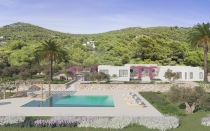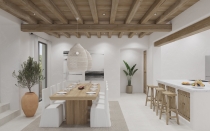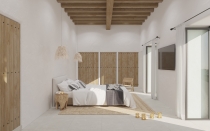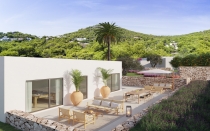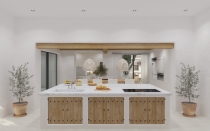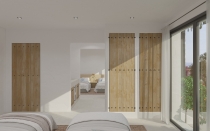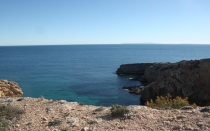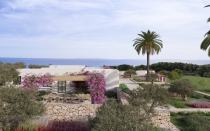Project for a front line Finca
I'am interesado
Trabajar con nosotros es una empresa creativa. Dependemos en gran medida de la colaboración y el trabajo en equipo.
Cap Martinet Estate, for sale with Ibiza Lodges, is located near the prestigious urbanization of Cap Martinet and leisure areas. With direct access to a small beach. The house stands on the Mediterranean sea, overlooking the Formentera`s island, the wonderful views are a Mediterranean blue of great warmth and intensity, mixed with an area of pine forests and junipers, adding freshness to the house.
The house to reform consists of five bedrooms, with a Mediterranean architectural character, resulting in a traditional Ibizan villa of Ibizan architecture of large interior spaces with openings to the outside, creating a pleasant transition between the interior and exterior, mixed with a great work of landscaping with autochthonous vegetation. With a harmonious mixture of modern materials and Ibizan materials, an exterior aspect of combination of nested cubes of relaxed aspect. The plot of Cap martinet has an area of about 81,000 m2.
The house to reform of an only plant, adapted to the topography, it has an approximate surface of 345 m2 + annexed buildings, giving a total surface of 530 + swimming pool of 90 m2 and terraced surface. Guests can enjoy several spacious areas open to the sea and surrounded by a terracing with garden towards the pool. Each space provides a degree of exposure to the Mediterranean sun or heat, as the seasons dictate. The kitchen is open to the outside, with a pleasant distribution of natural wooden beams on the ceiling. The fireplace room overlooking the sea is opposite an outdoor seating area. This is partially protected behind an elegant natural wood pergola, which supports a generous frame for decorative plants. The central section of the villa has a perfect dining room for the coldest months.
The luxurious pool in six steps. On each side are two giant sofas on which guests can recline after a bath. To access the pool, located in its original location, is surrounded by low olfactory vegetation, natural stone pavement and a pergola,
for rest, dialogue and enjoyment of the views to Formentera. At a higher point of the house of Cap martinet, there is an esplanade ideal for outdoor gym sessions, as well as outdoor cinema projections with LED screens. with a nice fruit trees.
The spacious bedrooms with views to the outside are made up of outdoor courtyards, offering privacy and gardening with pleasant Mediterranean scents. To the north of the plot is a garden full of aromatic plants such as lavender and a very sculptural water fountain. The crisp landscape of Cap Martinet is completed with beds, paths and perimeter dressed with thousands of pieces of limestone aligned in the direction of the march. “
The reconstruction of the main entrance was especially important for the success of this project,” explained the architect. and the creation of great openness towards the outside, in all orientations of the housing rebalancing and realigning the villa, to the delight of its occupants. We also bleached the walls, giving the property a more contemporary touch”. Cap martinet projectr is just a few kilometres from the coveted Cap Martinet development, and the Destino leisure hotel, with direct access to the beach, is ideal for water sports lovers. The marina, the historic centre of Dalt Vila and the golf club of Ibiza are just a few minutes away by car, as well as some of the best beaches on the island.

